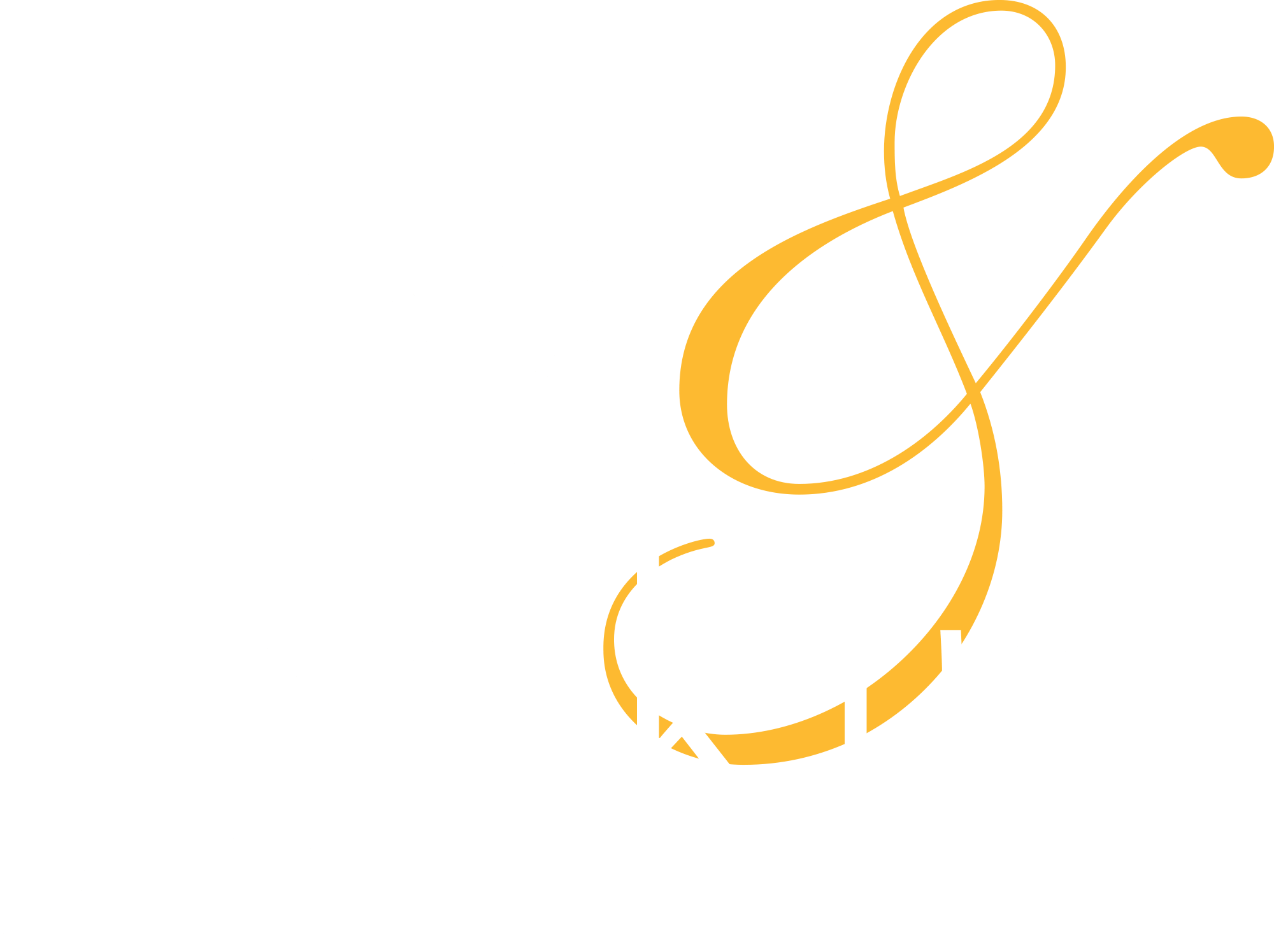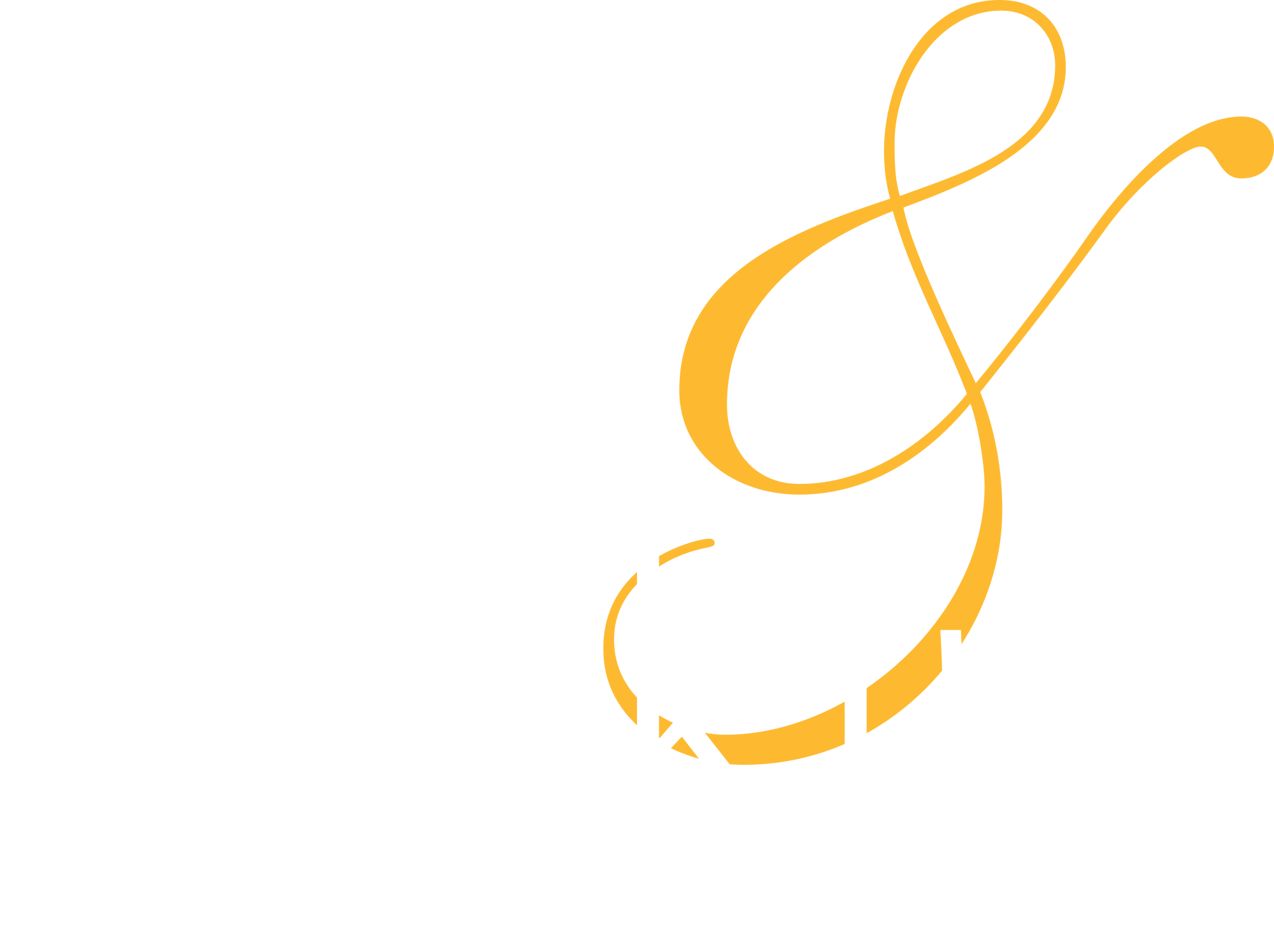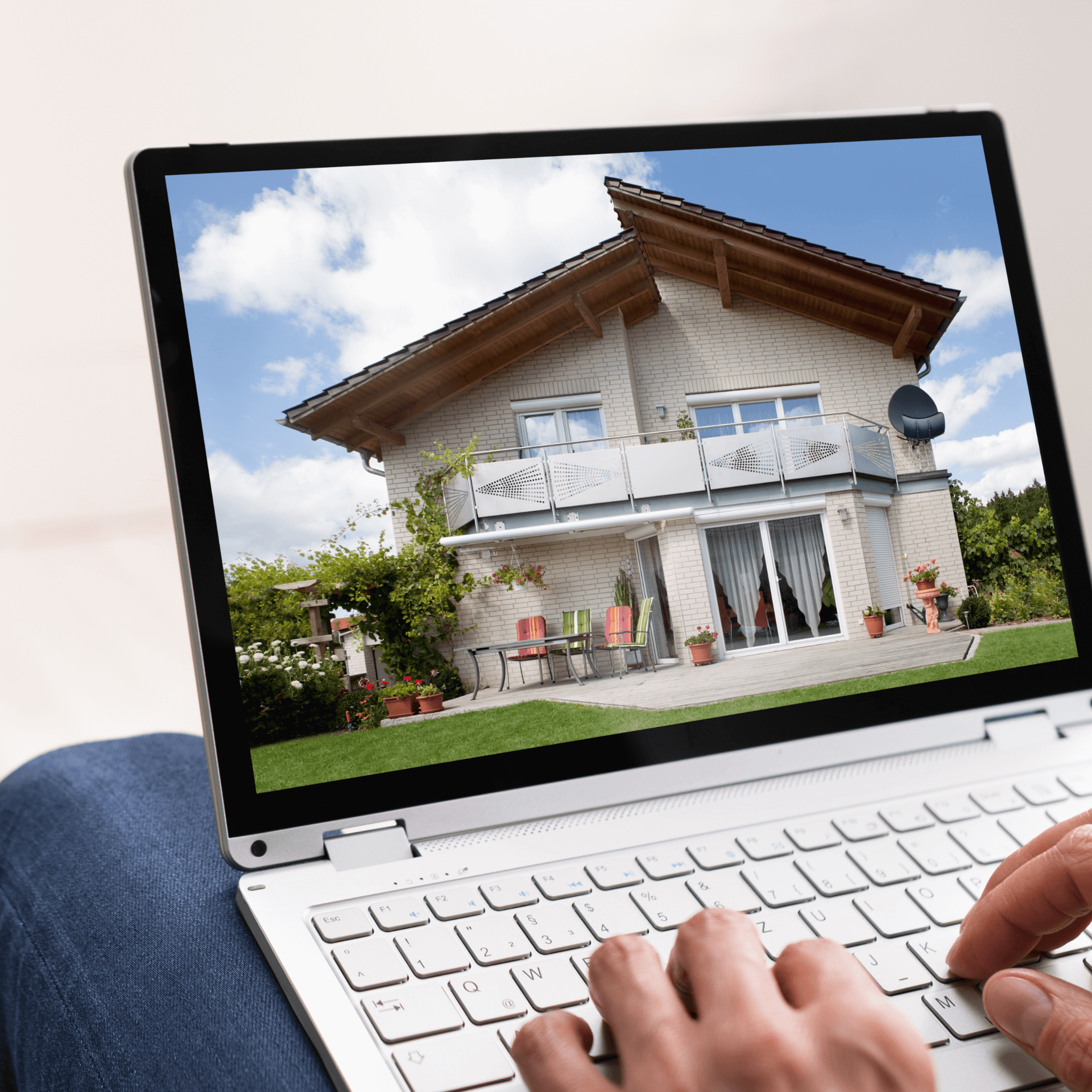Building relationships
We understand that every property is different and that you will have your own unique set of requirements.
We love nothing more than building new relationships and visiting different properties, never feel that you are wasting our time, even if you are months away from making a decision.




